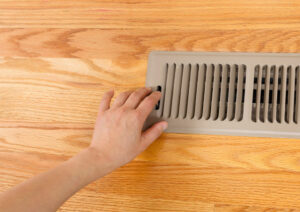
Before having a new HVAC system installed by a local Denver air conditioning technician, it’s very important to have a clear picture of what your venting system will require. Installing additional vents costs a lot of money, and the extra work will take longer, but it will be well worth it, as long as you have the precise number of necessary vents your home will need.
Generally, the square footage of each room will determine the number of vents you need per room, because the influence of one vent will be altered when the room is larger than a certain square footage. That magic number is 100 square feet. If your room is larger than that size, then you’ll need at least two vents (the number will increase the larger your room). However, if the room is smaller than that, then it means you will only need one vent there.
The rule of thumb is ultimately to divide the number of vents you have in a room by the square footage of that particular room. Once you’re done, write down your result, and do the same for all your rooms. Using the simple formula mentioned above, in the end, you will have the exact number of vents that you should have in any and all of your rooms. Remember to always have your vents cleaned out at every other year, this could help in avoiding an unnecessary ac repair cost.
